Bringing Your Vision to Life with Expert Design & Estimating Services
We at Prime Construct Group specialize in 3D residential house design, product rendering, and precise construction estimation. From your dream house to your commercial ventures, we turn your dreams into realities with innovation, technology, and professional expertise.
What We Offer
we combine creativity with accuracy to offer high-end architectural solutions, realistic 3D visualizations, and reliable construction cost estimates. Whether you’re building a new home or planning a commercial project, our services ensure precision and style every step of the way.
Our Architectural Services
Elevation
Elevate your designs with our 3D elevation design services. We craft detailed, interactive models that allow you to explore every angle and aspect of your future space, ensuring a perfect fit before construction begins.
2D Structure
Our 2D structure provide clear, precise layouts of your property. We craft detailed, interactive models that allow you to explore every angle and aspect of your future space, ensuring a perfect fit before construction begins.
Plumbing
Upgrade your property with our expert plumbing services. We specialize in delivering reliable systems that address your specific needs, combining efficiency with durability to improve your daily life.
3D Rendering
Showcase your designs in detail with our 3D rendering services. We produce photorealistic models, highlighting every feature. Perfect for marketing, e-commerce, and presentations, making your properties stand out.
Electrical
Optimize your building’s design with our electrical service. We design safe, efficient systems, promoting sustainability and reflecting your standards. Solutions that power every innovation.
Residential Design
Residential design tailored to your needs, creating beautiful, practical home design solutions. From concept to completion, your living space is ensured to perfectly fit your lifestyle.
Ready to Design Your Dream Space?
Contact us today for a personalized architectural consultation. Let’s discuss your vision and explore how we can bring your project to life with innovative and practical designs.
Our Construction Estimating Services
Cost Estimating Services
We deliver comprehensive cost estimating, with detailed analyses of all project expenses. Our estimates cover materials, labor, equipment, and subcontractor costs, tailored to your project needs.
Material Takeoff Services
Our material takeoff services quantify all materials for your construction project. We meticulously measure material quantities from plans, ensuring accuracy and efficiency.
Residential Estimating Services
We specialize in residential estimating, providing accurate cost projections for housing projects. We deliver detailed estimates tailored to the unique requirements of residential building.
Commercial Estimating Services
Our commercial estimating caters to the financial planning needs of commercial projects. We offer detailed cost analysis for various commercial properties.
Industrial Estimating Services
We deliver specialized industrial estimating, providing precise cost projections for industrial facilities. Our expertise includes manufacturing plants, warehouses, and energy facilities.
Preliminary Estimates Services
We offer preliminary estimating, providing early-stage cost projections for initial project planning. These estimates offer a cost overview for informed decision-making.
Ready to Get Accurate Estimates for Your Construction Project?
Contact us today for precise construction estimating services. Let’s discuss your project requirements and explore how we can provide accurate cost estimates, ensuring efficiency and affordability for your construction needs.
Why Choose Us?
- Experties
- Experience
-
Customized
Solutions -
Technology &
Modern Design - Cost-Effective Services
- Project Support
- Client Satisfaction
Unmatched Expertise in Architecture & Construction:
Our team of skilled architects and construction experts brings years of experience to the table. From innovative home designs to precise construction estimates, we ensure top-tier quality in every project.
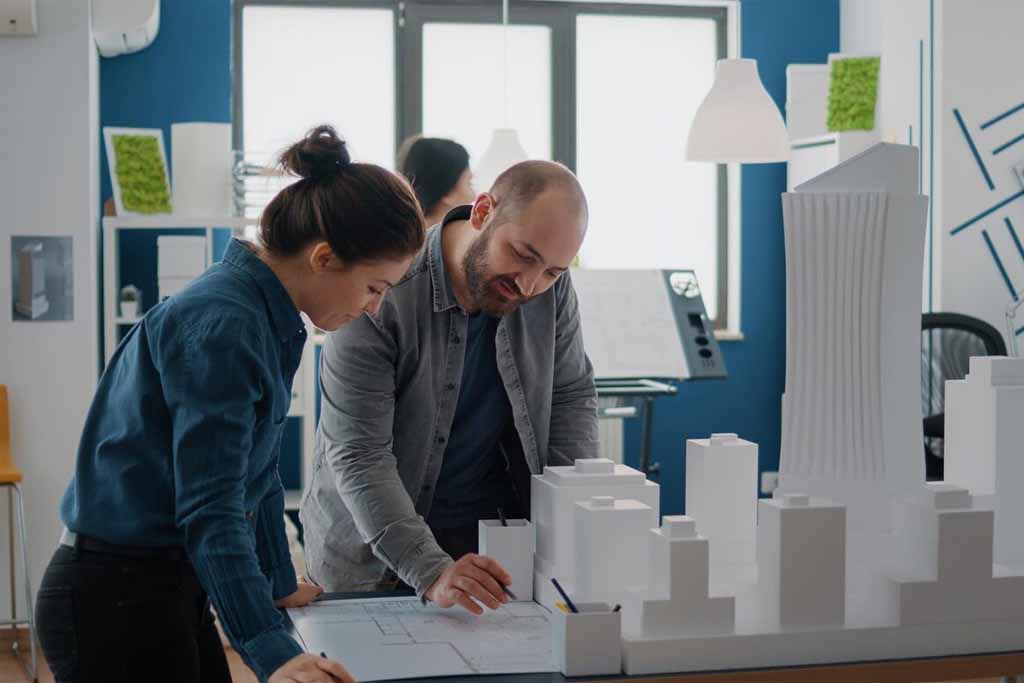
25+ Years of Industry Experience:
With over two decades of experience, we have successfully completed numerous projects, delivering excellence and reliability. Our expertise allows us to tackle even the most complex challenges with confidence.
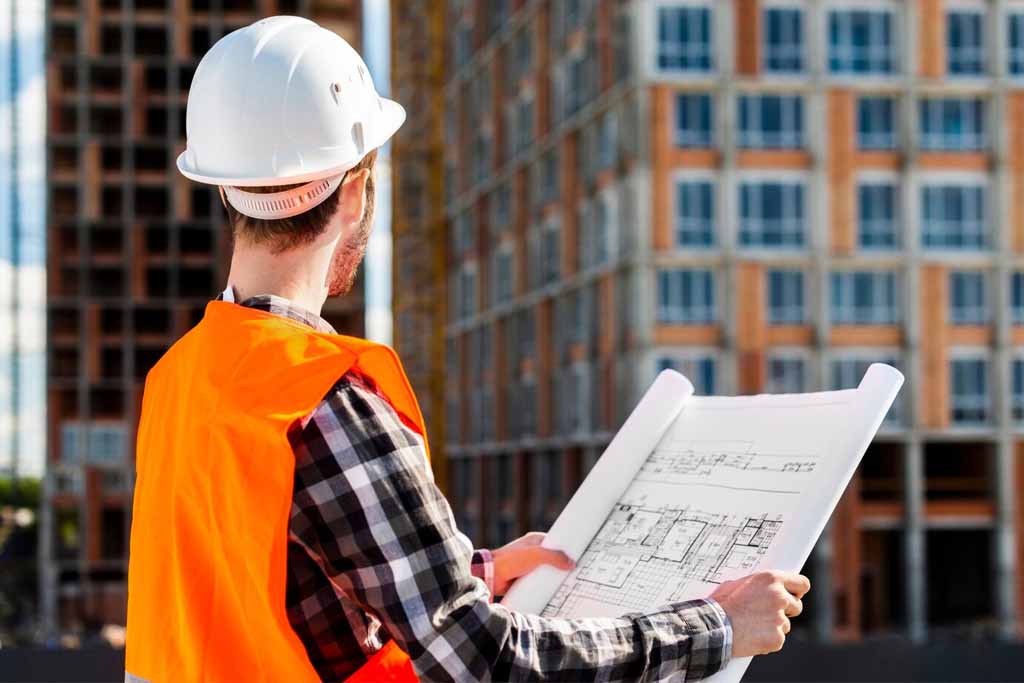
Customized Solutions for Every Client:
We understand that every project is unique. That’s why we offer personalized architectural designs and construction estimations tailored to your specific needs and budget.
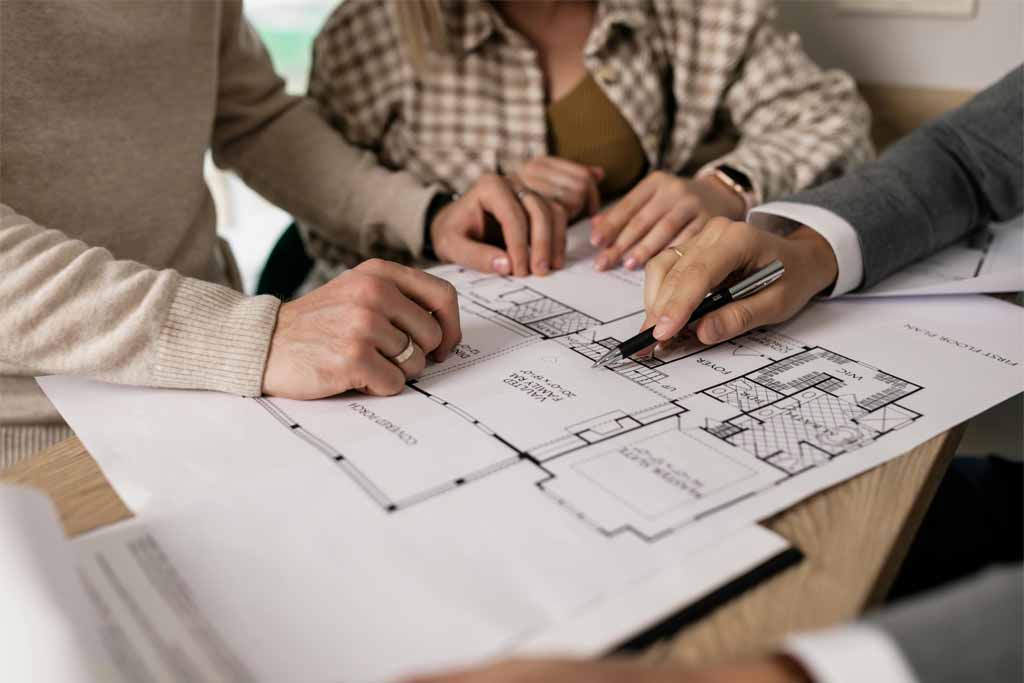
Cutting-edge Technology & Modern Design:
We leverage the latest tools and technology to create innovative, sustainable, and aesthetically appealing designs that stand the test of time.
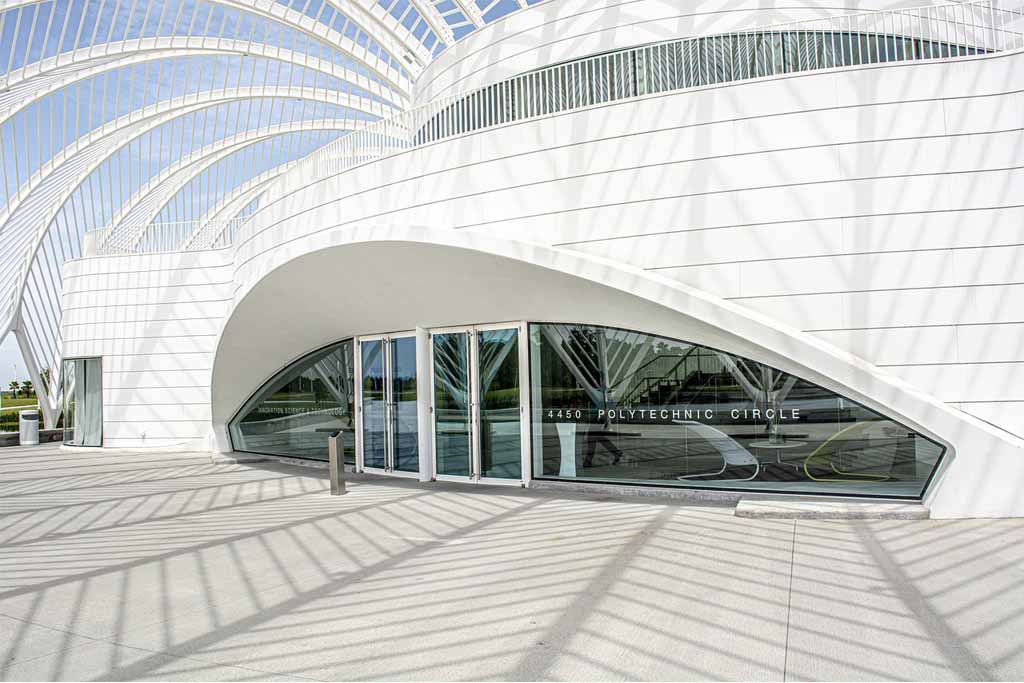
Transparent & cost-effective services:
We believe in complete transparency with our clients. Our detailed cost estimation ensures you get the best value without hidden charges or surprises.
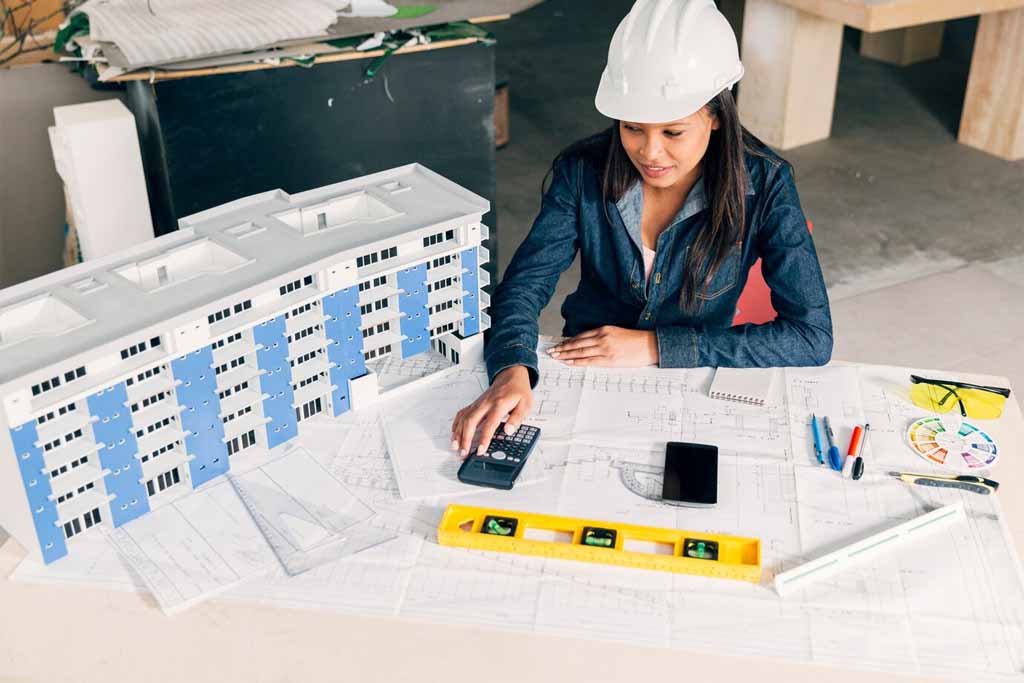
End-to-End Project Support:
From planning to execution, we provide full project support, ensuring seamless coordination between architecture and construction. We stay with you every step of the way.
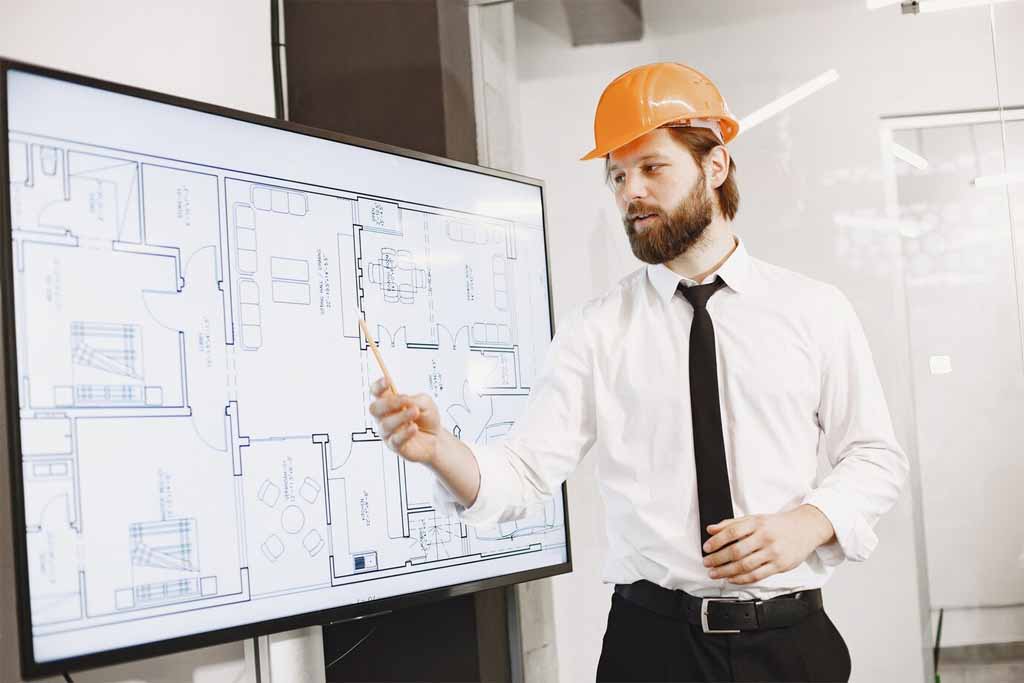
Client Satisfaction is Our Priority:
Your vision is our mission. We prioritize customer satisfaction by delivering projects on time, maintaining high-quality standards, and ensuring a hassle-free experience.

Let’s Chat
A good chat of the very noteworthy undertaking gets accomplished by speaking.
Hearing out your ideas and answering all the questions that you may have to us is of utmost importance, allowing us to understand what you are working to create. Be it a new home, renovation, or commercial desk, we are all set to learn.
We Plan & Design
We put plans into action based on the requirements accompanied with budget, goals, and objectives. Tailoring the required instructions till it's exactly where it needs to be is something we are more than happy to do so. It aligns with us crafting precise and considerate plans.
We Estimate Costs
We provide clarity on costs before any work begins. We break down the expenses for materials, labor, and timelines, ensuring there are no surprises along the way. Whether you're a contractor or a homeowner, our detailed estimates help you stay on track and feel confident about managing your project.
We Support Your Build
We're here to support you throughout the entire building process. If you need to make changes or have any questions during construction, we'll stay closely involved to help ensure everything progresses smoothly and that the plan is followed.
Final Touch & Handover
We ensure everything is wrapped up correctly. Once the project is complete, we'll go through every detail with you, making sure that all the pieces are in place. We'll also hand over any final files or drawings you need, ensuring a smooth completion.
Ready to Start Your Project?
Contact us right now to start your building projects and Architectural Projects, experience the difference working with Prime Construct Group.
See what clients say
about us
The team went above and beyond. The 3D architectural design for our new home turned out better than we imagined. Every detail was carefully crafted.
The accuracy of the cost estimates saved us thousands in potential overruns. Their team understands both the numbers and the industry.
As a real estate developer, I’ve worked with many firms — this one is truly top-tier. Honest, efficient, and high-quality work all around.
Fast, reliable, and detailed estimates — exactly what we needed to win more bids. I’ll be using them for all future projects.
From concept to final plans, the process was smooth and professional. Their creative vision matched our needs perfectly.
We needed accurate construction estimates for our office project. Their team delivered on time and stayed within budget. Definitely recommend them.
They helped bring our renovation vision to life. Every project we’ve done with them has been a success — beautiful results every time.
Super professional team. They optimized our design and helped us cut costs without losing the aesthetic. Very impressed!
FAQ's
3D house design, 2D floor planning, interior and exterior design, product rendering, construction estimating
Yes, all our designs are tailored to your needs, lifestyle, plot size and budget
We deliver files in various formats including JPG, PNG, PDF, DWG and others as per your requirement
Turnaround time varies with project complexity but generally 3 to 7 business days
Yes, we provide detailed residential and commercial construction estimates including time, labor and material breakdown
Yes! We provide 1-2 free revisions based on the package to make sure you are happy with what you get
Yes, we use recent market rates and advanced calculators to deliver very accurate and useful estimates
We offer digital and remote design architectural services but can also partner with your site engineer or team locally if you need it
We need plot measurements, client’s choices, design sources (if applicable) and project objectives
Just get in touch with us through our contact form or order a free quote. We will get in touch with you to learn what you need and proceed.
